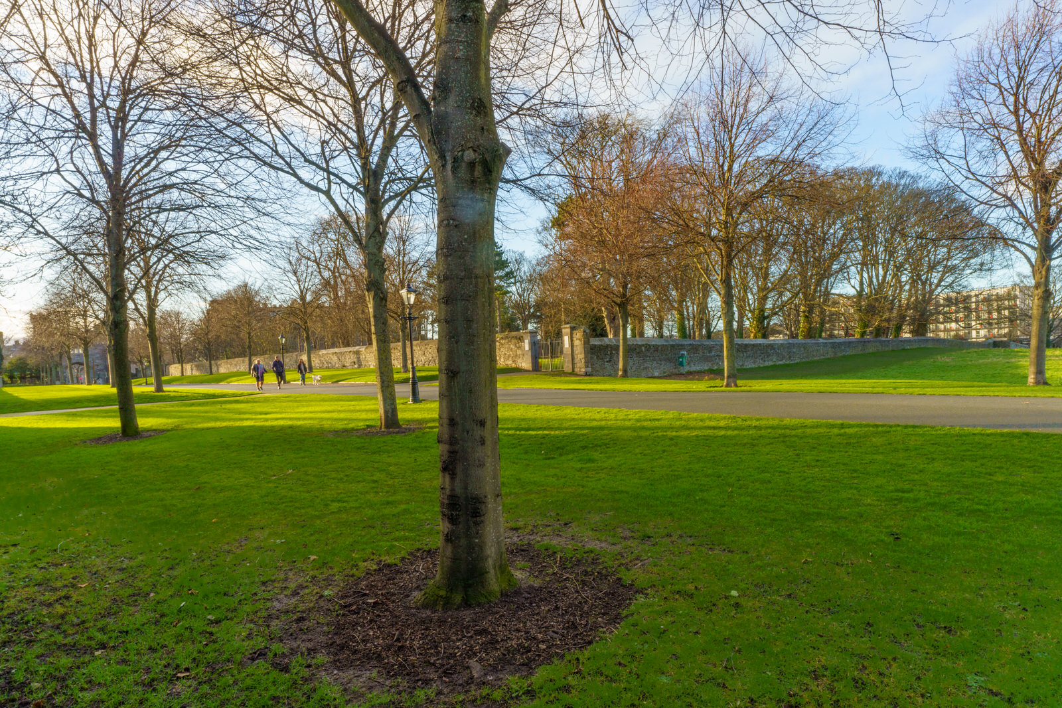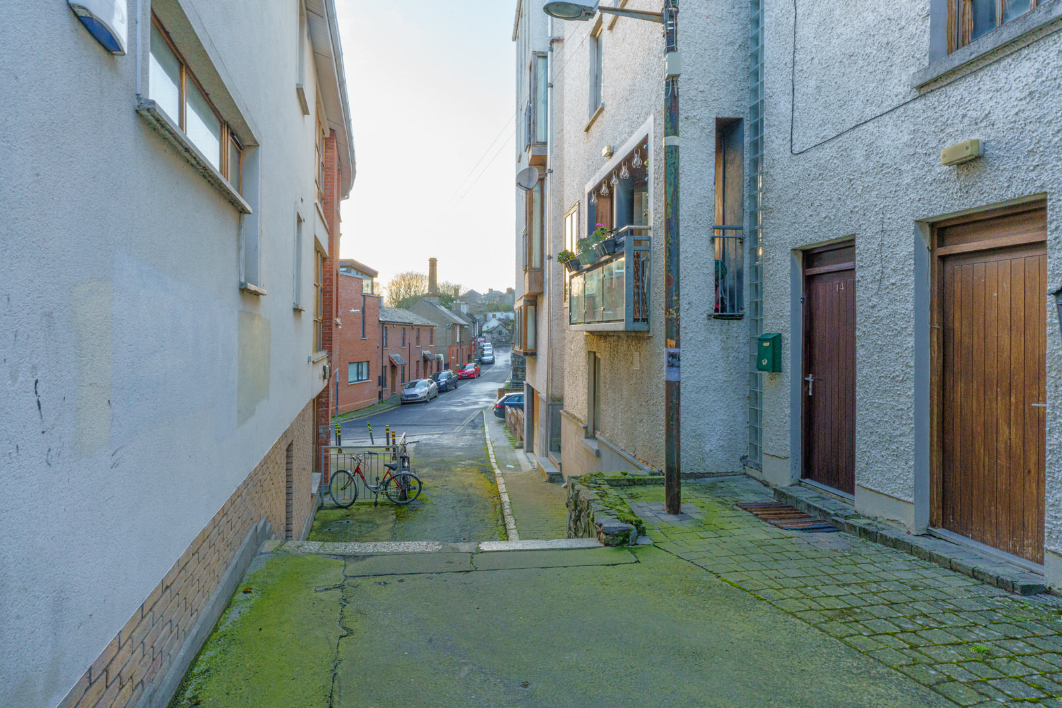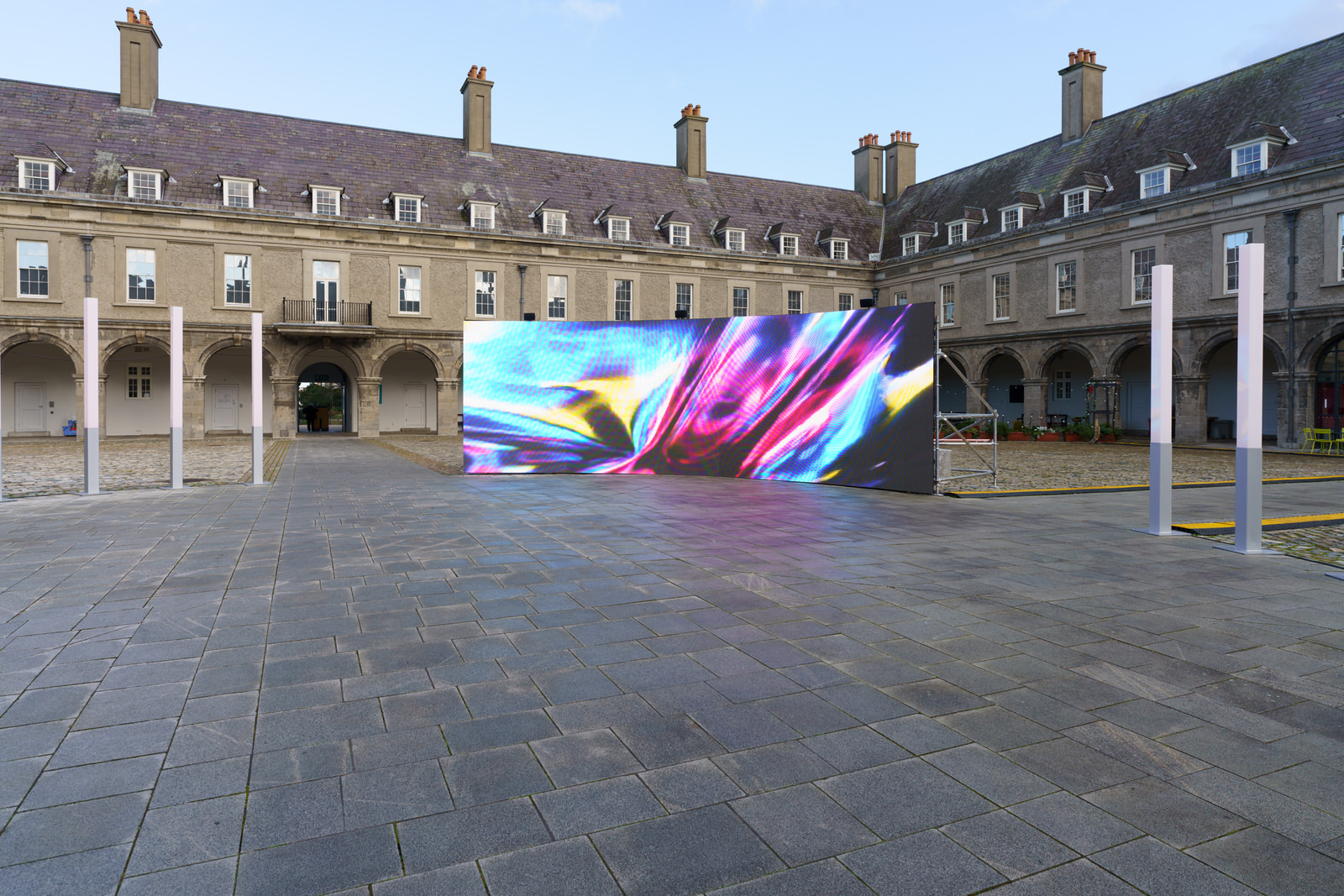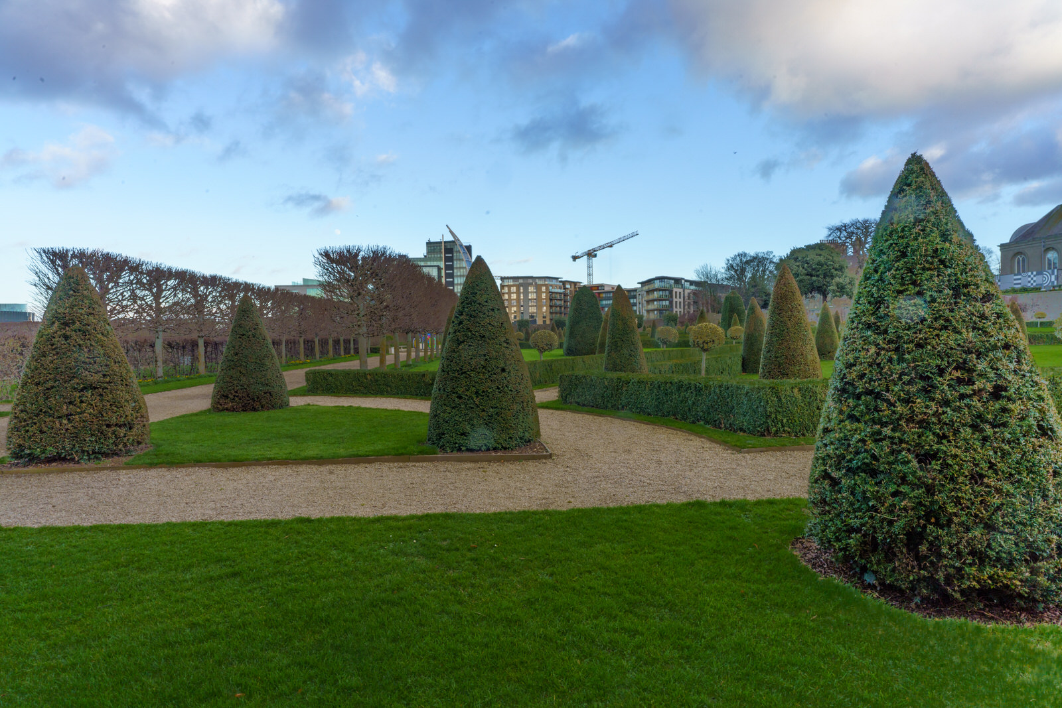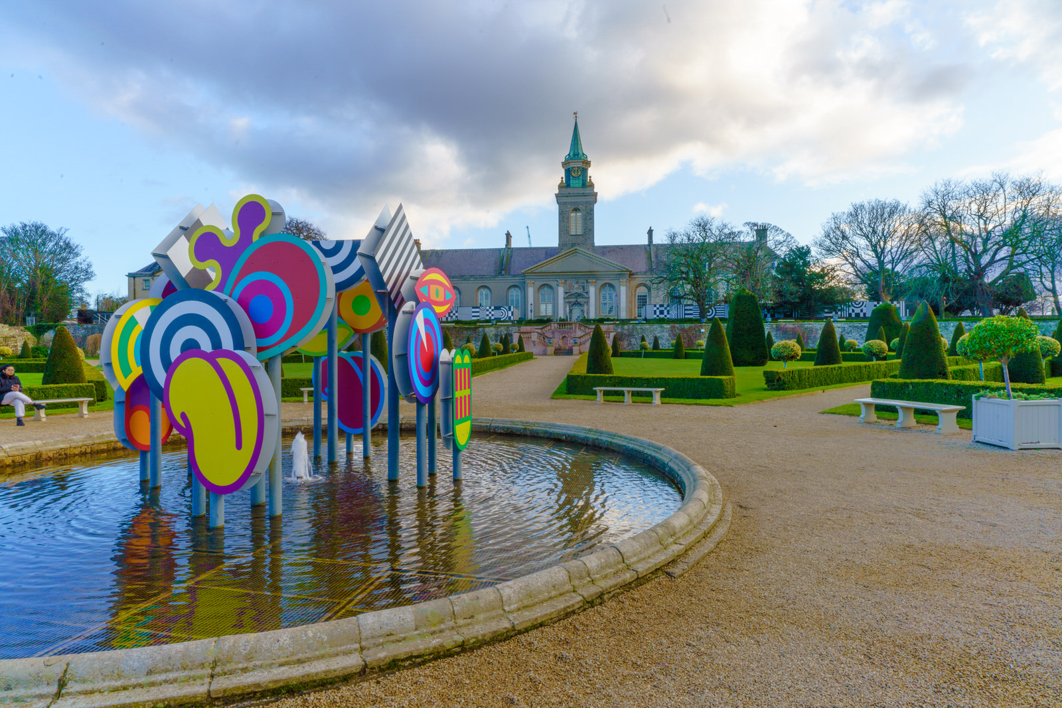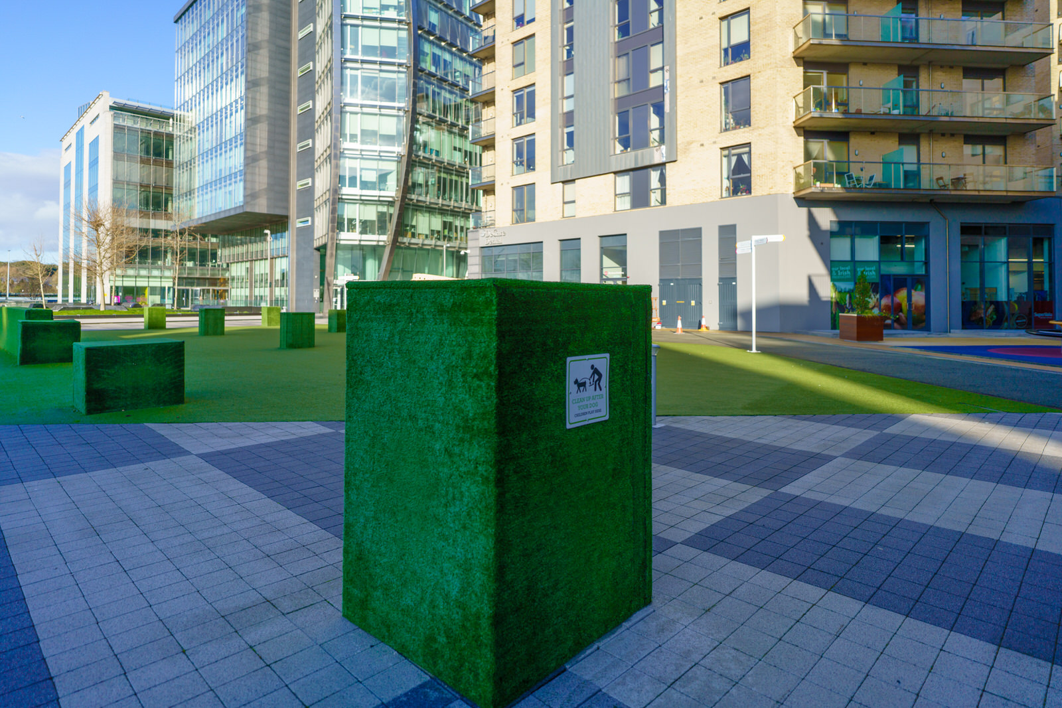KILMAINHAMAREAS OF DUBLIN
In the Viking era, the monastery was home to the first Norse base (longphort) in Ireland.
In the 12th century, the lands on the banks of the Liffey were granted to the Knights Hospitaller. Strongbow erected for them a castle about 2 kilometres or 1 mile distant from the Danish wall of old Dublin; and Hugh Tyrrel, first Baron Castleknock, granted them part of the lands which now form the Phoenix Park. The Knights of St. John of Jerusalem remained in possession of the land until the dissolution of the monasteries in the 16th century.
Until the time of Queen Elizabeth, when Dublin Castle became the centre of English power, the Lord Lieutenants often held court at the manor of Kilmainham. In 1559, Thomas Radclyffe, 3rd Earl of Sussex, on being again appointed Lord Lieutenant, found that the building at Kilmainham had been damaged by a storm, and had to hold court at the palace of St. Sepulchre. The following year Elizabeth ordered that Dublin Castle be upgraded to enable the Lord Lieutenant to reside there, and Kilmainham fell out of favour.
The Manor of Kilmainham formed a liberty outside the jurisdiction of the city of Dublin, with its own rights and privileges. The manor took in parts of James's Street and side-streets and stretched as far as Lucan and Chapelizod. After the Reformation, former lords (or chairmen, as they were later called) of this manor included Lord Cloncurry and Sir Edward Newenham. John "Bully" Egan, from Charleville, County Cork, was chairman from 1790 to 1800. These manorial rights were abolished after the Municipal Corporations (Ireland) Act 1840, and much of the area was included within the city.
The portion still outside the city in the latter part of the nineteenth century was within the township of New Kilmainham, a municipality governed by town commissioners, first under the Towns Improvement (Ireland) Act 1854 and then under an 1868 local act. From 1868, New Kilmainham comprised the townlands of Kilmainham, Goldenbridge North, Inchicore North, Inchicore South, and Butchers Arms. Its total area was 580 acres (230 ha) and the population was 5,391 in 1881 and 6,519 in 1891. In 1900 the township was absorbed into the municipal boundary of Dublin city as the New Kilmainham ward.
The area is best known for Royal Hospital Kilmainham, constructed on the site where the Knights of St. John of Jerusalem had their priory in Dublin. It now houses the Irish Museum of Modern Art. Nearby is Kilmainham Gaol, where the executions of the leaders of the Easter Rising took place.
Kilmainham holds one of a small number of Viking era burial sites (Old Norse haugr meaning barrow or mound), within Dublin, others including Bully's Acre and where College Green is now located.
ROYAL HOSPITAL KILMAINHAMPHOTOGRAPHED FEBRUARY 2022
According to the 2010 United States Census, Rowser is the 33164th most common surname in the United States, belonging to 690 individuals. I mention this because I cannot determine why this lane is so named ... does anyone have any ideas or relevant information. A few years I asked a local about the name and he said "you don't want to be caught with your Rowserstown" [trousers down].
I cannot determine if the laneway with the steps is Camac Way or if it is part of Rowserstown Lane, i suspect that Camac Way may be an apartment block. Anyway, while I was there a lady came out of a building to inform me that I was breaking the law and that she had informed the police [An Garda Síochána] and they were on the way. When I said "OK, thanks, I will wait for them to come" she got really annoyed but left the scene after a few minutes.
This lane complex is home to an impressive and imposing mill situated beside the Camac River, whose masonry construction is testament to the skill and craftsmanship of stone masons at the time. Although it has been disused for some years its robust design and durable materials have ensured its survival. The remains which including a mill race and some machinery are technically significant, while more recent additions and the openings' alterations indicate the ongoing development and evolution of the building over time.
Marked on the first edition Ordnance Survey map as a flour mill and later as a cloth mill, this building has played a significant role in the local economy and community. Three deeds indicate that it was transferred into the ownership of Mr Patrick Dowling, chandler, in 1822, and presumably was built close to that time as it does not appear on maps dating to 1816.
The success of Mr Dowling enterprise at the site is perhaps indicated by the Dublin Street Directory of 1836, which lists him as a flour merchant. William Brophy, who became the owner in 1867, installed a 30 horsepower steam engine the following year, and presumably the chimney was added to serve this new power source. Mr Brophy undertook further works on late 1880s which included the rerouting of the headrace to serve a new waterwheel at the south end of the building, the introduction of a cast-iron sectional aqueduct stamped 'M BYRNE DUBLIN 1886, and a complete reworking of the interior with cast-iron columns, also stamped 'M.BYRNE DUBLIN 1886'. It was purchased by C.H. Bates and Company of Yorkshire in 1903, a company engaged in textile manufacture.
About a year ago the Irish Time reported the following: "Building work will soon begin on a significant project in Dublin 8: the restoration of the historic Kilmainham Mills in Rowserstown Lane."
Project manager Darragh Cunningham of DCC reckons that, when completed, the restoration will be “a game changer in terms of visitor attractions. From a tourist and economic point of view this will really complement Kilmainham Gaol, IMMA and the Memorial Gardens opening up another tourist attraction in the area.”
ROWSERSTOWN LANE AND CAMAC WAYPHOTOGRAPHED FEBRUARY 2022
According to the 2010 United States Census, Rowser is the 33164th most common surname in the United States, belonging to 690 individuals. I mention this because I cannot determine why this lane is so named ... does anyone have any ideas or relevant information. A few years I asked a local about the name and he said "you don't want to be caught with your Rowserstown" [trousers down].
I cannot determine if the laneway with the steps is Camac Way or if it is part of Rowserstown Lane, i suspect that Camac Way may be an apartment block. Anyway, while I was there a lady came out of a building to inform me that I was breaking the law and that she had informed the police [An Garda Síochána] and they were on the way. When I said "OK, thanks, I will wait for them to come" she got really annoyed but left the scene after a few minutes.
This lane complex is home to an impressive and imposing mill situated beside the Camac River, whose masonry construction is testament to the skill and craftsmanship of stone masons at the time. Although it has been disused for some years its robust design and durable materials have ensured its survival. The remains which including a mill race and some machinery are technically significant, while more recent additions and the openings' alterations indicate the ongoing development and evolution of the building over time.
Marked on the first edition Ordnance Survey map as a flour mill and later as a cloth mill, this building has played a significant role in the local economy and community. Three deeds indicate that it was transferred into the ownership of Mr Patrick Dowling, chandler, in 1822, and presumably was built close to that time as it does not appear on maps dating to 1816.
The success of Mr Dowling enterprise at the site is perhaps indicated by the Dublin Street Directory of 1836, which lists him as a flour merchant. William Brophy, who became the owner in 1867, installed a 30 horsepower steam engine the following year, and presumably the chimney was added to serve this new power source. Mr Brophy undertook further works on late 1880s which included the rerouting of the headrace to serve a new waterwheel at the south end of the building, the introduction of a cast-iron sectional aqueduct stamped 'M BYRNE DUBLIN 1886, and a complete reworking of the interior with cast-iron columns, also stamped 'M.BYRNE DUBLIN 1886'. It was purchased by C.H. Bates and Company of Yorkshire in 1903, a company engaged in textile manufacture.
About a year ago the Irish Time reported the following: "Building work will soon begin on a significant project in Dublin 8: the restoration of the historic Kilmainham Mills in Rowserstown Lane."
Project manager Darragh Cunningham of DCC reckons that, when completed, the restoration will be “a game changer in terms of visitor attractions. From a tourist and economic point of view this will really complement Kilmainham Gaol, IMMA and the Memorial Gardens opening up another tourist attraction in the area.”
DREAMSPHERE BY AOIFE DUNNEROYAL HOSPITAL KILMAINHAM
Hypnotically staged in the IMMA Courtyard, DREAMSPHERE – a site-specific installation devised by IMMA artist-in-residence Aoife Dunne – transports spectators to an immersive mindscape. Exploring the notion of consciousness as an exteriorised shared space in which to roam and reside, audiences are encircled by arresting sounds and screens. The ensuing visualisations, unfolding at a frenetic pace, send viewers on a surreal trip through the tumultuous mind; teasing future prospects of consciousness-sharing whilst exploiting technology to stretch the psychological parameters of human experience.
Dunne’s long-standing penchant for melding physical and digital disciplines is made manifest by the onscreen projections. From the material splendour of her costuming to the tactility of obscure found objects, a miscellany of palpable textures is transported to this virtual dimension, stoking visual-haptic sensations within the viewer. Heightening the multi-sensorial feel of Dunne’s dream realm, sonic idiosyncrasies soundtrack the performer’s fevered envisioning; furthering allusions to mental overwhelm and entrapment already sparked by the work’s enclosed structure.
DREAMSPHERE epitomises the multi-hyphenate nature of Dunne’s practice: the installation’s myriad features, unlimited to sculpture, sound, performance and film, were single handedly conceived by the artist, reflecting her tireless dexterity and flair for phantasmagoria.
Digital installation artist Aoife Dunne creates visually-arresting, immersive environments fusing sculpture, video, sound, performance, technology, and costume. Fuelled by a fascination with digital and material culture, Dunne’s idiosyncratic touch is laced with references to the surreal and hyper-real. Exploring an ethos rooted in post-pop and post-internet, Dunne’s work envelops audiences in abstract, detail-driven virtual and physical realms. Her multi dimensional approach to crafting large-scale, experiential work is informed by a diverse creative background steeped in dance, performance, fashion and musical composition. Bulldozing through the boundaries of what conventional exhibitions entail, Dunne reaps continent-crossing acclaim for her inimitable aesthetic and site-specific, colourfully chaotic work.
Aoife Dunne studied Fine Art Media at The National College of Art and Design and received her BFA in 2016. Since graduating, Dunne has held numerous exhibitions internationally, including The Museum of Contemporary Art Denver, The Royal Academy of Arts London, and upcoming solo shows in Puerto Rico, New York, London, Dublin, Paris, and Tokyo.
Artist website: aoifedunne.com Follow Aoife Dunne on Instagram: @efadone
FORMAL GARDENROYAL HOSPITAL KILMAINHAM
The Formal Garden was also know as the Masters Garden lies below the North Terrace on the Royal Hospital’s principal front and forms an important feature of the overall design. The hospital minutes of 1595 note “The gardens walls to be arranged so the garden may lie open to the north part…. for the greater grace of the house.”
Over the years, gardens, by their very nature, change and we know that the Royal Hospital Garden not only changed but was also periodically neglected. In restoring such early gardens one of the difficulties is in the inconclusive nature of historical evidence. The Minute Books of the Royal Hospital refer to planned works but it is not always clear that all the works were ever carried out or to which of the three gardens which once occupied the site they refer. Old maps indicate significant changes to the Formal Garden but there is no specific information of the original design.
In the early 1900’s when it was decided to restore the Garden the ‘ideal’ classical layout for a garden published by John Evelyn in 1664 was considered to be close to its original layout. The decision was made to use this ‘ideal’ plan as a basis for the first phase of the restoration. The more elaborate decorative form which the garden took at one stage was considered inappropriate and impractical to restore.
The basic layout having been established, the second phase of the restoration was initiated in the late 1980’s. To develop the gardens three dimensional features work began on the garden house, the walls, the paths, the structural planting of the hedges, topiary and pleached trees and, latterly, the fountain, entrance steps and terrace. The third and final phase developed the historical planting, including training structures for espalier trees along the walls, the planting of small trees and bulbs in the ‘wilderness’ quarters as well as statuary urns and garden furniture.
The intention in this restoration is to create features which represent 17th and 18th century Formal Garden design based on extensive research of the site and the interpretation of features of the time. In that sense it is important to understand that this is not an historical reconstruction but a restoration in the spirit of the late 17th and early 18th centuries.
The garden was restored to its present state by the Office of Public Works under the supervision of architect Elizabeth Morgan.
NIALL SWEENEY'S FOUNT OF SATURN 2021ROYAL HOSPITAL KILMAINHAM
Created by artist, designer and nightclub pioneer Niall Sweeney, Club Chroma Chlorologia is a newly commissioned series of site-specific works installed in the gardens and grounds of the 17th-century Royal Hospital Kilmainham, which combine to create unlikely interventions that you can encounter, discover and take part in every time you visit the formal garden.
On August 1 and 2 2021, Saturn was at opposition, meaning the Earth will be located between the ringed planet and the sun. This is when the outer planet is at its most luminous, making for a brilliant night sky view.
Sweeney is a graphic designer from Dublin who makes up one half of Pony Ltd. The studio team were, as their website states, “born from the big smoke of Dublin and the seven hills of Sheffield, this studio is a perfect example of pulling fragments from all directions until the last piece completes the jigsaw.” Pony Ltd are well known for their theatrical and minimalist posters for Panti Bliss.
HEUSTON SOUTH QUARTERPLANS LODGED TO ADD ALMOST 400 NEW APARTMENTS
I had not noticed but there were rain drops on my lens so some of the images contained multiple distortions.
The initial phases of the Heuston South Quarter (HSQ) complex were completed between 2005 and 2008 and resulted in six buildings with office, residential and retail accommodation. However, it includes a 3.63 acre development site with appropriate zoning and late in 2021 an application to build almost 400 apartments near the Irish Museum of Modern Art in Dublin was lodged with the planning board.
According to the Office of Public Works (OPW) A 399 unit ‘built to rent’ apartment scheme reaching to 18 storeys in height will have “an unacceptable impact” on one of Ireland’s most important built heritage sites, Royal Hospital Kilmainham (RHK) and its gardens. The OPW informed An Bord Pleanala that the next phase of the Heuston South Quarter (HSQ) scheme “would have a significant detrimental impact on the architectural and historical setting of the Royal Hospital building”.
Commercial DisclosurePLEASE NOTE THAT LINKS BELOW MAY REDIRECT YOU TO THE AMAZON LOCATION MOST LIKELY TO SHIP TO YOUR ADDRESS
You will find links to buy products from Amazon, Google and other partners. If you click on these links, you’ll find that the URL includes a small extra piece of text which identifies that the click came from my websites. This text is an affiliate code, and it means that I get a small percentage of the money you spend if you choose to buy that product, or, in some cases, other products from the site soon after. These affiliate links help pay the costs of producing my websites and ensure that the content is free to you.

Zeiss Batis 85mm f/1.8 Lens for Sony E Mount, Black
I HAVE THIS AND THE 135mm LENS
VERSATILE FULL-FRAME LENS: The powerful lens for the mirrorless full-frame system of Sony fulfills the highest requirements. Despite its compact design, the image meets the expectations of professional photographers. EXCELLENT RESOLUTION AND HIGH CONTRAST: Richly saturated and vivid colours are a must in the creation of lasting impressions. However, stray light within an optical system leads to a lightening of the image that is particularly noticeable in the shadows. This reduces image contrast, with the result that exposures lack contrast and appear faded. To avoid this, ZEISS combines various specially developed technologies to reduce the undesirable effects of stray light. ROBUST AND WEATHERPROOF METAL CONSTRUCTION: Thanks to features that are designed to keep out dust and spray water, the lens is perfectly suited for critical outdoor conditions. It is also designed for many years of intensive use. SMOOTH AND RELIABLE AUTOFOCUS: The design of the autofocus system requires an extremely accurate shifting of particular lens groups. The focusing system of ZEISS lenses is designed to ensure a robust and smooth-running autofocus mechanism with the best imaging performance.
YOU SHOULD ALSO CONSIDER THE 25mm LENS
